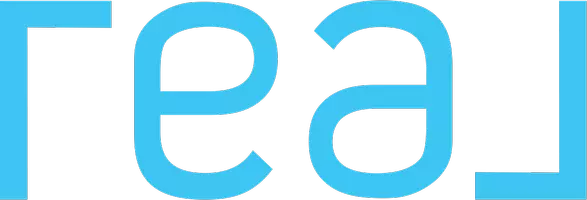42 WINDSOR Drive St. George, ON N0E1N0
UPDATED:
Key Details
Property Type Single Family Home
Sub Type Freehold
Listing Status Active
Purchase Type For Sale
Square Footage 2,189 sqft
Price per Sqft $383
Subdivision 2110 - St. George
MLS® Listing ID 40702009
Style Raised bungalow
Bedrooms 4
Originating Board Brantford Regional Real Estate Assn Inc
Year Built 1996
Property Sub-Type Freehold
Property Description
Location
Province ON
Rooms
Kitchen 1.0
Extra Room 1 Lower level 10'11'' x 9'5'' Laundry room
Extra Room 2 Lower level 11'4'' x 11'2'' Recreation room
Extra Room 3 Lower level 24'0'' x 10'9'' Recreation room
Extra Room 4 Lower level 10'9'' x 5'11'' 3pc Bathroom
Extra Room 5 Lower level 21'8'' x 10'9'' Bedroom
Extra Room 6 Main level 11'4'' x 7'5'' 4pc Bathroom
Interior
Heating Forced air,
Cooling Central air conditioning
Fireplaces Number 1
Exterior
Parking Features Yes
Fence Fence
Community Features Quiet Area, Community Centre, School Bus
View Y/N No
Total Parking Spaces 4
Private Pool Yes
Building
Story 1
Sewer Municipal sewage system
Architectural Style Raised bungalow
Others
Ownership Freehold
Virtual Tour https://youtu.be/Jw7syy_gXT8




