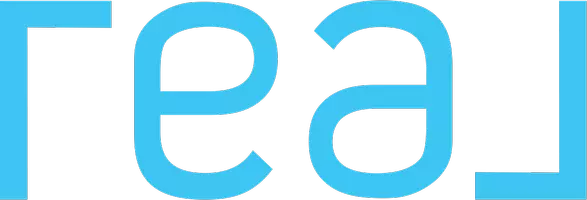2538 Spokane Street Rossland, BC V0G1Y0
UPDATED:
Key Details
Property Type Single Family Home
Sub Type Freehold
Listing Status Active
Purchase Type For Sale
Square Footage 978 sqft
Price per Sqft $485
Subdivision Rossland
MLS® Listing ID 10344181
Style Ranch
Bedrooms 2
Originating Board Association of Interior REALTORS®
Year Built 1910
Lot Size 2,613 Sqft
Acres 0.06
Property Sub-Type Freehold
Property Description
Location
Province BC
Zoning Unknown
Rooms
Kitchen 1.0
Extra Room 1 Main level 9'4'' x 3'5'' Mud room
Extra Room 2 Main level Measurements not available Full bathroom
Extra Room 3 Main level 9'7'' x 8'11'' Bedroom
Extra Room 4 Main level 14'1'' x 10'9'' Loft
Extra Room 5 Main level 19'10'' x 8'10'' Primary Bedroom
Extra Room 6 Main level 22'6'' x 10' Living room
Interior
Heating Forced air
Flooring Hardwood, Laminate, Mixed Flooring, Tile
Exterior
Parking Features No
Fence Fence
View Y/N No
Roof Type Unknown
Private Pool No
Building
Story 2
Sewer Municipal sewage system
Architectural Style Ranch
Others
Ownership Freehold
Virtual Tour https://youtu.be/Ur97O7AKUC0




