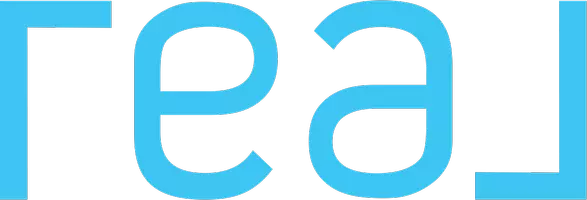13 KING WILLIAM Street St. George, ON N0E1N0
UPDATED:
Key Details
Property Type Single Family Home
Sub Type Freehold
Listing Status Active
Purchase Type For Sale
Square Footage 2,424 sqft
Price per Sqft $376
Subdivision 2110 - St. George
MLS® Listing ID 40720727
Style Bungalow
Bedrooms 5
Originating Board Brantford Regional Real Estate Assn Inc
Year Built 1986
Property Sub-Type Freehold
Property Description
Location
Province ON
Rooms
Kitchen 2.0
Extra Room 1 Basement 14'2'' x 10'8'' Kitchen
Extra Room 2 Basement 9'9'' x 10'3'' Bedroom
Extra Room 3 Basement 22'1'' x 14'2'' Recreation room
Extra Room 4 Basement 10'1'' x 10'6'' Bedroom
Extra Room 5 Main level 17'10'' x 6'4'' Dinette
Extra Room 6 Main level Measurements not available 5pc Bathroom
Interior
Heating Forced air,
Cooling Central air conditioning
Exterior
Parking Features Yes
Fence Fence
Community Features Community Centre
View Y/N No
Total Parking Spaces 4
Private Pool No
Building
Story 1
Sewer Municipal sewage system
Architectural Style Bungalow
Others
Ownership Freehold
Virtual Tour https://youtu.be/JyQa5HqdFCM?si=mlNtnMuv0Kswa_NB




