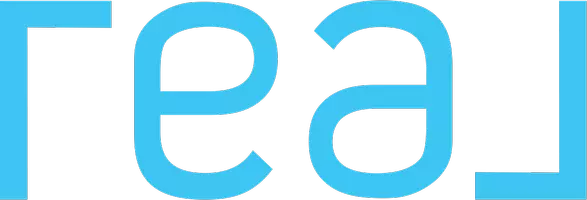2374 Oakville AVE #108 Sidney, BC V8L1V5
OPEN HOUSE
Sat May 03, 2:00pm - 4:00pm
UPDATED:
Key Details
Property Type Condo
Sub Type Strata
Listing Status Active
Purchase Type For Sale
Square Footage 511 sqft
Price per Sqft $841
Subdivision Rhythm Living
MLS® Listing ID 996242
Bedrooms 1
Condo Fees $220/mo
Originating Board Victoria Real Estate Board
Year Built 2024
Lot Size 511 Sqft
Acres 511.0
Property Sub-Type Strata
Property Description
Location
Province BC
Zoning Residential
Rooms
Kitchen 1.0
Extra Room 1 Main level 14 ft X 10 ft Patio
Extra Room 2 Main level 4-Piece Bathroom
Extra Room 3 Main level 9 ft X 3 ft Entrance
Extra Room 4 Main level 10 ft X 10 ft Bedroom
Extra Room 5 Main level 4 ft X 8 ft Kitchen
Extra Room 6 Main level 10 ft X 8 ft Dining room
Interior
Heating Baseboard heaters, ,
Cooling None
Exterior
Parking Features No
Community Features Pets Allowed, Family Oriented
View Y/N No
Total Parking Spaces 1
Private Pool No
Others
Ownership Strata
Acceptable Financing Monthly
Listing Terms Monthly




