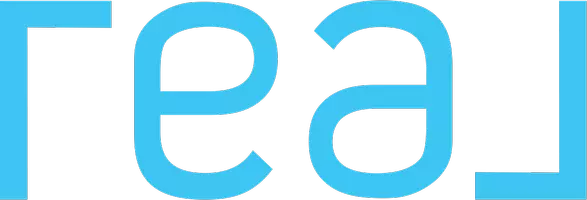314 WHITHAM CRESCENT North Grenville, ON K0G1J0
UPDATED:
Key Details
Property Type Single Family Home
Sub Type Freehold
Listing Status Active
Purchase Type For Sale
Square Footage 2,000 sqft
Price per Sqft $449
Subdivision 801 - Kemptville
MLS® Listing ID X12100452
Bedrooms 4
Half Baths 1
Originating Board Ottawa Real Estate Board
Property Sub-Type Freehold
Property Description
Location
Province ON
Rooms
Kitchen 1.0
Extra Room 1 Second level 3.2 m X 4.19 m Bedroom
Extra Room 2 Second level 3.4 m X 3.5 m Bedroom
Extra Room 3 Second level 3.4 m X 3.2 m Bedroom
Extra Room 4 Basement 7.21 m X 4.74 m Recreational, Games room
Extra Room 5 Main level 4.77 m X 5.66 m Living room
Extra Room 6 Main level 2.79 m X 3.5 m Dining room
Interior
Heating Forced air
Cooling Central air conditioning
Fireplaces Number 1
Exterior
Parking Features Yes
View Y/N No
Total Parking Spaces 4
Private Pool No
Building
Story 2
Sewer Sanitary sewer
Others
Ownership Freehold
Virtual Tour https://www.youtube.com/watch?v=lqfpwIZfFpY




