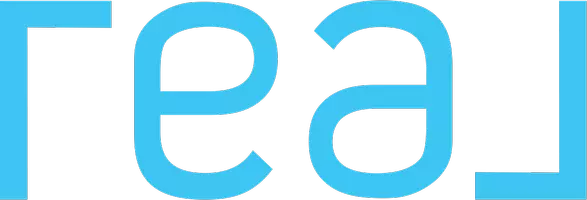126 WEST RIDGE DRIVE Blue Mountains, ON N0H2P0
UPDATED:
Key Details
Property Type Single Family Home
Sub Type Freehold
Listing Status Active
Purchase Type For Sale
Square Footage 1,500 sqft
Price per Sqft $1,130
Subdivision Blue Mountains
MLS® Listing ID X12103463
Style Bungalow
Bedrooms 3
Half Baths 1
Condo Fees $104/mo
Originating Board OnePoint Association of REALTORS®
Property Sub-Type Freehold
Property Description
Location
Province ON
Lake Name Georgian Bay
Rooms
Kitchen 1.0
Extra Room 1 Basement 8.53 m X 6.88 m Family room
Extra Room 2 Basement 3.28 m X 4.11 m Games room
Extra Room 3 Basement 3.99 m X 4.55 m Bedroom 2
Extra Room 4 Basement 4.65 m X 4.11 m Bedroom 3
Extra Room 5 Basement 3.38 m X 2.74 m Office
Extra Room 6 Basement 5.16 m X 3.89 m Den
Interior
Heating Forced air
Cooling Central air conditioning
Flooring Hardwood
Fireplaces Number 2
Exterior
Parking Features Yes
View Y/N No
Total Parking Spaces 6
Private Pool No
Building
Story 1
Water Georgian Bay
Architectural Style Bungalow
Others
Ownership Freehold
Virtual Tour https://www.youtube.com/watch?v=Sti1m09E00E




