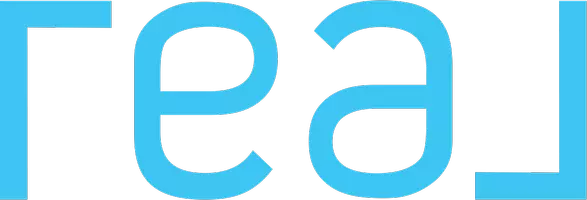28 MOE ROBILLARD STREET Arnprior, ON K7S0C2
UPDATED:
Key Details
Property Type Single Family Home
Sub Type Freehold
Listing Status Active
Purchase Type For Sale
Square Footage 1,100 sqft
Price per Sqft $454
Subdivision 550 - Arnprior
MLS® Listing ID X12105226
Bedrooms 3
Half Baths 1
Originating Board Ottawa Real Estate Board
Property Sub-Type Freehold
Property Description
Location
Province ON
Rooms
Kitchen 1.0
Extra Room 1 Second level 4.26 m X 3.35 m Primary Bedroom
Extra Room 2 Main level 1.6 m X 3.65 m Foyer
Extra Room 3 Main level 2.43 m X 2.33 m Dining room
Extra Room 4 Main level 3.35 m X 3.04 m Family room
Extra Room 5 Main level 3.47 m X 2 m Living room
Extra Room 6 Main level 2.74 m X 2.92 m Kitchen
Interior
Heating Forced air
Cooling Central air conditioning
Fireplaces Number 1
Exterior
Parking Features Yes
View Y/N No
Total Parking Spaces 3
Private Pool No
Building
Story 2
Sewer Sanitary sewer
Others
Ownership Freehold




