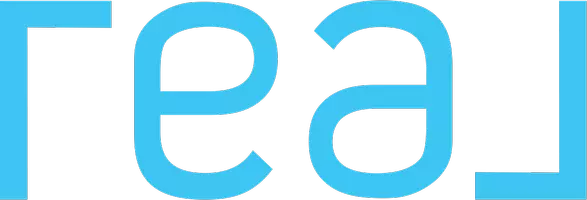2186 Fourth Avenue Rossland, BC V0G1Y0
UPDATED:
Key Details
Property Type Single Family Home
Sub Type Freehold
Listing Status Active
Purchase Type For Sale
Square Footage 1,580 sqft
Price per Sqft $398
Subdivision Rossland
MLS® Listing ID 10344773
Bedrooms 4
Originating Board Association of Interior REALTORS®
Year Built 1901
Lot Size 6,098 Sqft
Acres 0.14
Property Sub-Type Freehold
Property Description
Location
Province BC
Zoning Residential
Rooms
Kitchen 1.0
Extra Room 1 Second level 9'9'' x 14'2'' Bedroom
Extra Room 2 Second level 8'11'' x 6'10'' 4pc Bathroom
Extra Room 3 Second level 7'10'' x 11'2'' Bedroom
Extra Room 4 Second level 13'3'' x 6'10'' Bedroom
Extra Room 5 Second level 13'3'' x 11'1'' Primary Bedroom
Extra Room 6 Main level 22'10'' x 4'10'' Other
Interior
Heating Forced air, See remarks
Cooling Central air conditioning
Flooring Hardwood, Mixed Flooring, Tile
Exterior
Parking Features Yes
Garage Spaces 2.0
Garage Description 2
Community Features Pets Allowed, Rentals Allowed
View Y/N Yes
View Mountain view
Total Parking Spaces 2
Private Pool No
Building
Story 2
Sewer Municipal sewage system
Others
Ownership Freehold
Virtual Tour https://youtu.be/7L-Ym0mpEgk




