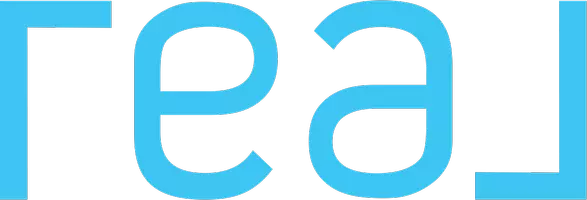2050 Riverside DRIVE Prince Albert, SK S6V5R3
UPDATED:
Key Details
Property Type Single Family Home
Sub Type Freehold
Listing Status Active
Purchase Type For Sale
Square Footage 912 sqft
Price per Sqft $416
Subdivision Nordale/Hazeldell
MLS® Listing ID SK005882
Style Bungalow
Bedrooms 3
Year Built 1968
Lot Size 12.130 Acres
Acres 12.13
Property Sub-Type Freehold
Source Saskatchewan REALTORS® Association
Property Description
Location
Province SK
Rooms
Kitchen 1.0
Extra Room 1 Basement 12 ft , 5 in X 14 ft , 2 in Living room
Extra Room 2 Basement 12 ft , 7 in X 10 ft , 6 in Kitchen/Dining room
Extra Room 3 Basement 9 ft , 8 in X 8 ft , 3 in Bedroom
Extra Room 4 Basement 6 ft X 6 ft 3pc Bathroom
Extra Room 5 Basement 14 ft , 2 in X 11 ft , 2 in Laundry room
Extra Room 6 Main level 15 ft , 9 in X 8 ft Kitchen
Interior
Heating Forced air,
Cooling Central air conditioning
Exterior
Parking Features Yes
View Y/N No
Private Pool No
Building
Lot Description Lawn
Story 1
Architectural Style Bungalow
Others
Ownership Freehold




