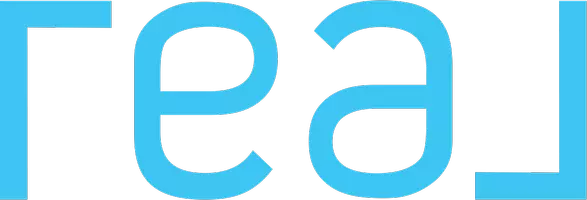3 Edge Park Crescent Winnipeg, MB R3Y0X4
UPDATED:
Key Details
Property Type Single Family Home
Sub Type Freehold
Listing Status Active
Purchase Type For Sale
Square Footage 1,890 sqft
Price per Sqft $370
Subdivision Bridgwater Trails
MLS® Listing ID 202511583
Bedrooms 3
Half Baths 1
Year Built 2021
Property Sub-Type Freehold
Source Winnipeg Regional Real Estate Board
Property Description
Location
Province MB
Rooms
Kitchen 1.0
Extra Room 1 Main level 13 ft , 2 in X 14 ft Great room
Extra Room 2 Main level 12 ft , 3 in X 11 ft , 8 in Kitchen
Extra Room 3 Main level 12 ft , 3 in X 9 ft , 11 in Dining room
Extra Room 4 Upper Level 12 ft X 10 ft Bedroom
Extra Room 5 Upper Level 5 ft , 3 in X 3 ft , 3 in Laundry room
Extra Room 6 Upper Level 13 ft , 2 in X 12 ft , 6 in Primary Bedroom
Interior
Heating Heat Recovery Ventilation (HRV), High-Efficiency Furnace, Forced air
Flooring Wall-to-wall carpet, Laminate
Fireplaces Type Tile Facing
Exterior
Parking Features Yes
View Y/N No
Private Pool No
Building
Story 2
Sewer Municipal sewage system
Others
Ownership Freehold




