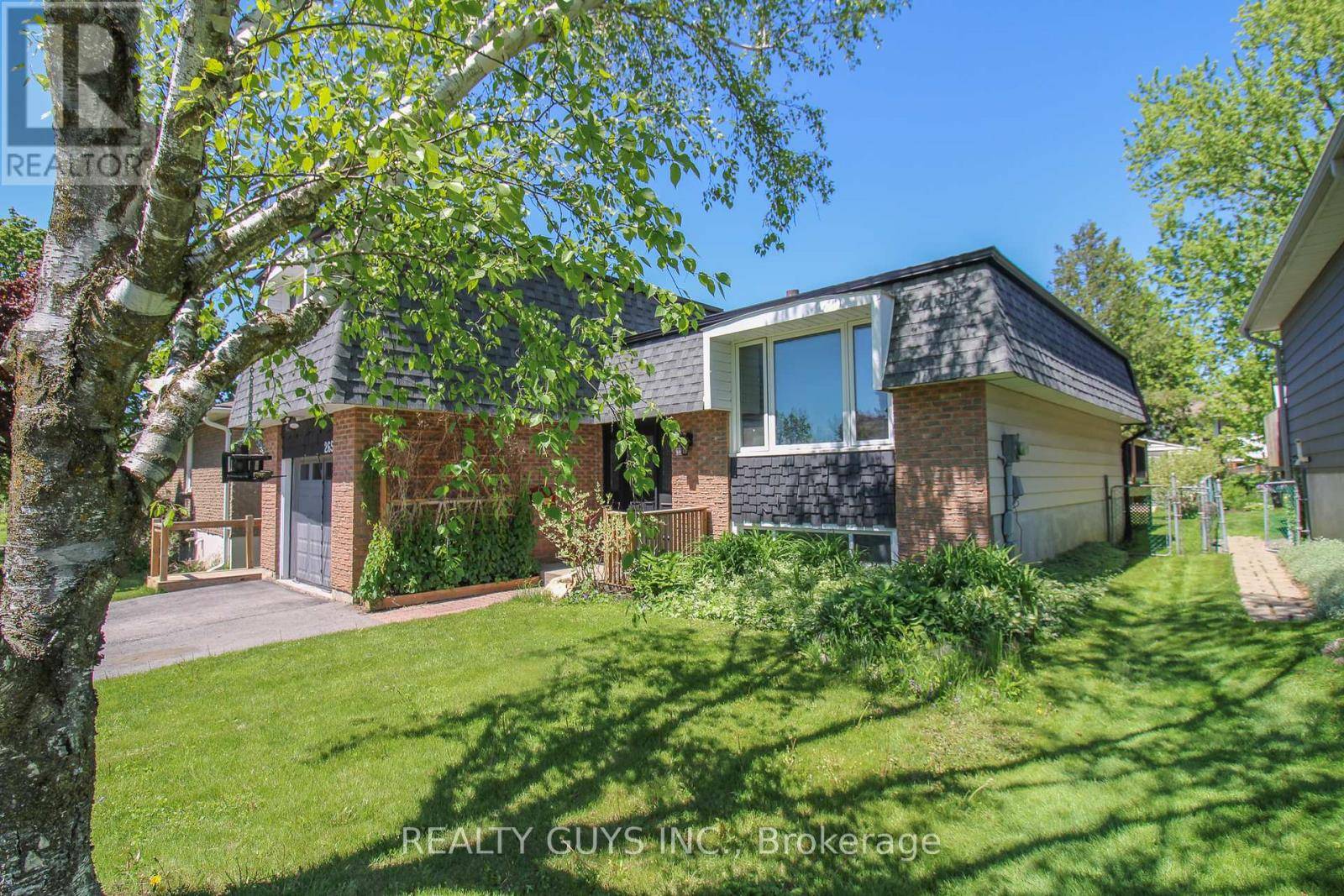See all 44 photos
$599,900
Est. payment /mo
4 Beds
2 Baths
1,100 SqFt
New
2652 RIDGETOP CRESCENT Peterborough East (south), ON K9L1H9
REQUEST A TOUR If you would like to see this home without being there in person, select the "Virtual Tour" option and your agent will contact you to discuss available opportunities.
In-PersonVirtual Tour
UPDATED:
Key Details
Property Type Single Family Home
Sub Type Freehold
Listing Status Active
Purchase Type For Sale
Square Footage 1,100 sqft
Price per Sqft $545
Subdivision 4 South
MLS® Listing ID X12178045
Bedrooms 4
Property Sub-Type Freehold
Source Central Lakes Association of REALTORS®
Property Description
Nestled in the highly sought-after Beavermead neighborhood of Peterborough, this distinctive four level side split offers an exceptional blend of comfort, privacy, and convenience. Ideally situated just minutes from Highway 115, commuting is a breeze, while the renowned Beavermead Park is within walking distance, providing access to a sandy beach, playground, and scenic trails along Little Lake. All essential amenities and public transit options are also close by, ensuring a lifestyle of ease and enjoyment. Upon entering, you're greeted by a spacious living room that seamlessly flows into a separate dining area with a walkout to the main deck, perfect for outdoor entertaining. The well appointed kitchen is designed for both functionality and style. A few steps up lead to three generously sized bedrooms and a full four piece bathroom, offering a peaceful retreat for family members. Descending just a few steps from the main level, the lower level presents a versatile space with multiple access points: a private entrance from the garage, a side exterior door, and rear patio doors leading to the backyard. This level features an open-concept kitchen and cozy family room, creating an ideal setting for relaxation or entertaining. The walkout to a lower deck enhances the connection to the private rear yard, providing a tranquil outdoor space. A few steps further down, you'll find a spacious bedroom, a convenient four-piece bathroom, a laundry area, and additional storage, making this level perfect for guests, older children, or extended family. The home's thoughtful layout offers distinct zones for privacy and togetherness, catering to various family dynamics. Whether you're seeking a home that balances seclusion with accessibility or a property that offers both functional living spaces and recreational opportunities nearby, this residence stands out as a rare find in Peterborough's real estate market. Pre home inspection available. (id:24570)
Location
Province ON
Rooms
Kitchen 0.0
Interior
Heating Forced air
Cooling Central air conditioning
Exterior
Parking Features Yes
View Y/N No
Total Parking Spaces 3
Private Pool No
Building
Sewer Sanitary sewer
Others
Ownership Freehold
Virtual Tour https://unbranded.youriguide.com/kzs15_2652_ridgetop_crescent_peterborough_on/




