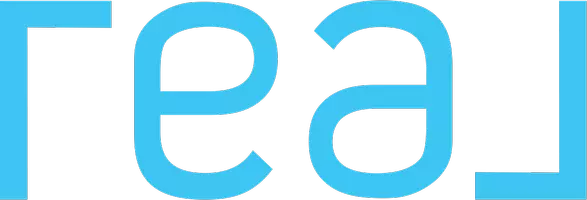651 Dallenlea Avenue Winnipeg, MB R2K2A8
UPDATED:
Key Details
Property Type Single Family Home
Sub Type Freehold
Listing Status Active
Purchase Type For Sale
Square Footage 1,002 sqft
Price per Sqft $399
Subdivision East Kildonan
MLS® Listing ID 202513904
Style Bungalow
Bedrooms 4
Half Baths 1
Year Built 1956
Property Sub-Type Freehold
Source Winnipeg Regional Real Estate Board
Property Description
Location
Province MB
Rooms
Kitchen 0.0
Extra Room 1 Basement 13 ft , 1 in X 11 ft , 1 in Bedroom
Extra Room 2 Basement 8 ft , 3 in X 7 ft , 1 in Laundry room
Extra Room 3 Basement 25 ft , 2 in X 11 ft , 10 in Recreation room
Extra Room 4 Main level 13 ft , 1 in X 10 ft , 2 in Eat in kitchen
Extra Room 5 Main level 20 ft , 1 in X 11 ft , 1 in Living room
Extra Room 6 Main level 12 ft X 9 ft , 9 in Primary Bedroom
Interior
Heating High-Efficiency Furnace, Forced air
Cooling Central air conditioning
Flooring Laminate, Wood
Exterior
Parking Features Yes
Fence Fence
View Y/N No
Private Pool No
Building
Story 1
Sewer Municipal sewage system
Architectural Style Bungalow
Others
Ownership Freehold
Virtual Tour https://youtu.be/YemzodN6H8U




