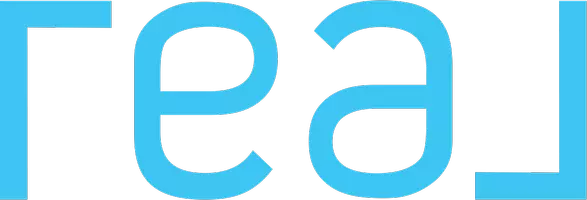1, 406 Highlands Boulevard W Lethbridge, AB T1J5K5
UPDATED:
Key Details
Property Type Townhouse
Sub Type Townhouse
Listing Status Active
Purchase Type For Sale
Square Footage 1,167 sqft
Price per Sqft $299
Subdivision West Highlands
MLS® Listing ID A2228253
Bedrooms 3
Half Baths 1
Condo Fees $180/mo
Year Built 2014
Lot Size 0.311 Acres
Acres 13561.0
Property Sub-Type Townhouse
Source Lethbridge & District Association of REALTORS®
Property Description
Location
Province AB
Rooms
Kitchen 1.0
Extra Room 1 Second level 10.08 Ft x 15.42 Ft Primary Bedroom
Extra Room 2 Second level 8.42 Ft x 5.83 Ft 3pc Bathroom
Extra Room 3 Second level 9.08 Ft x 11.17 Ft Bedroom
Extra Room 4 Second level 9.25 Ft x 13.25 Ft Bedroom
Extra Room 5 Second level 5.83 Ft x 7.92 Ft 4pc Bathroom
Extra Room 6 Main level 9.00 Ft x 8.50 Ft Dining room
Interior
Heating Forced air
Cooling Central air conditioning
Flooring Carpeted, Laminate, Linoleum
Exterior
Parking Features Yes
Garage Spaces 1.0
Garage Description 1
Fence Partially fenced
Community Features Pets Allowed With Restrictions
View Y/N No
Total Parking Spaces 2
Private Pool No
Building
Story 2
Others
Ownership Condominium/Strata
Virtual Tour https://unbranded.youriguide.com/1_406_highlands_blvd_w_lethbridge_ab/




