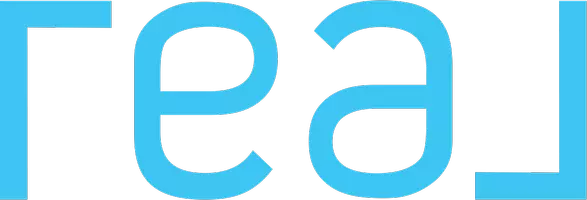732 ROYAL YORK ROAD Toronto (stonegate-queensway), ON M8Y2T6
OPEN HOUSE
Sat Jun 14, 2:00pm - 4:00pm
Sun Jun 15, 2:00pm - 4:00pm
UPDATED:
Key Details
Property Type Single Family Home
Sub Type Freehold
Listing Status Active
Purchase Type For Sale
Square Footage 1,100 sqft
Price per Sqft $1,516
Subdivision Stonegate-Queensway
MLS® Listing ID W12203021
Bedrooms 7
Property Sub-Type Freehold
Source Toronto Regional Real Estate Board
Property Description
Location
Province ON
Rooms
Kitchen 2.0
Extra Room 1 Lower level 4.05 m X 4.15 m Bedroom 5
Extra Room 2 Lower level 4.03 m X 2.52 m Bedroom
Extra Room 3 Lower level 3.35 m X 2.74 m Bedroom
Extra Room 4 Lower level 3.11 m X 2.79 m Kitchen
Extra Room 5 Lower level 3.29 m X 2.56 m Dining room
Extra Room 6 Main level 5.21 m X 4.37 m Living room
Interior
Heating Forced air
Cooling Central air conditioning
Flooring Laminate, Ceramic, Hardwood, Tile
Exterior
Parking Features Yes
Fence Fenced yard
Community Features Community Centre
View Y/N No
Total Parking Spaces 6
Private Pool No
Building
Sewer Sanitary sewer
Others
Ownership Freehold
Virtual Tour https://tenzi-homes.aryeo.com/sites/mnbqvxw/unbranded




