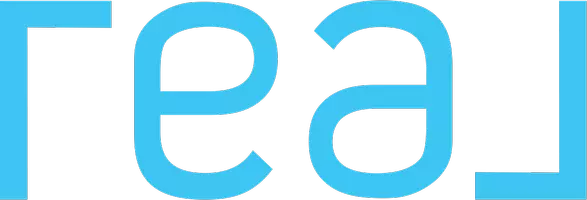8 Park DR Whitecourt, AB T7S 1H8
UPDATED:
Key Details
Property Type Single Family Home
Sub Type Detached
Listing Status Active
Purchase Type For Sale
Square Footage 1,324 sqft
Price per Sqft $302
MLS® Listing ID A2228834
Style Bi-Level
Bedrooms 5
Full Baths 2
Year Built 1993
Lot Size 10,510 Sqft
Acres 0.24
Property Sub-Type Detached
Property Description
This well-loved home sits on a spacious 10,000 sq ft lot in a sought-after uphill location. Offering 5 generous bedrooms—3 on the main level and 2 in the fully finished basement—this home is ideal for families of all sizes. A cozy gas fireplace warms the upstairs living room, while a wood-burning fireplace downstairs adds comfort and charm.
From the dining area, patio doors open to a beautiful view of the expansive backyard, including a nearby outdoor rink and playground. Enjoy your morning coffee on the maintenance-free Duradek-covered deck (installed in 2021) or step down to the walk-out basement where you'll find your private hot tub—just 3 years old and included with the home!
The basement also features a handy wet bar that opens into the living area, making it a perfect space for entertaining. There's plenty of storage throughout, along with two outdoor sheds. Recent upgrades include a new furnace (2023), shingles (approx. 8 years ago), and updated concrete sidewalks and partial driveway with stylish aggregate finish.
With RV parking, tons of outdoor space, and a great layout for family living or hosting, this property offers a rare combination of comfort, space, and location
Location
Province AB
County Woodlands County
Zoning R-1A
Direction S
Rooms
Basement Separate/Exterior Entry, Finished, Full, Walk-Out To Grade
Interior
Interior Features Walk-In Closet(s)
Heating Forced Air, Natural Gas
Cooling None
Flooring Carpet, Laminate, Linoleum
Fireplaces Number 2
Fireplaces Type Gas, Wood Burning
Inclusions na
Appliance Dishwasher, Range Hood, Refrigerator, Stove(s), Washer/Dryer
Laundry In Basement, Laundry Room
Exterior
Exterior Feature Private Yard
Parking Features Double Garage Attached, RV Access/Parking
Garage Spaces 2.0
Fence Fenced
Community Features Park, Sidewalks, Street Lights, Walking/Bike Paths
Roof Type Shingle
Porch Deck
Lot Frontage 118.12
Total Parking Spaces 5
Building
Lot Description Back Yard, Backs on to Park/Green Space, Landscaped, No Neighbours Behind
Dwelling Type House
Foundation Poured Concrete
Architectural Style Bi-Level
Level or Stories Bi-Level
Structure Type Brick,Concrete,Vinyl Siding,Wood Frame
Others
Restrictions None Known
Tax ID 56632179

