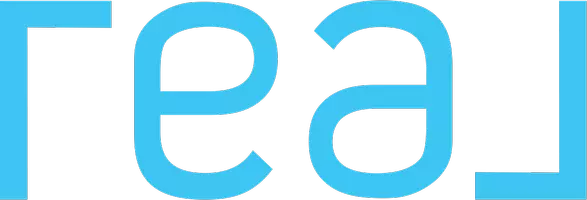33 LAKESIDE GREENS CLOSE Chestermere, AB T1X 1C2
OPEN HOUSE
Sat Jun 14, 11:00am - 1:00pm
UPDATED:
Key Details
Property Type Single Family Home
Sub Type Detached
Listing Status Active
Purchase Type For Sale
Square Footage 2,548 sqft
Price per Sqft $384
Subdivision Lakeside Greens
MLS® Listing ID A2229038
Style 2 Storey
Bedrooms 5
Full Baths 3
Half Baths 1
Year Built 1997
Lot Size 6,350 Sqft
Acres 0.15
Property Sub-Type Detached
Property Description
As you enter, you're greeted by a granite tile foyer, a grand curved staircase, and a formal living and dining area—perfect for hosting unforgettable gatherings. The space flows effortlessly into the kitchen featuring an induction range, casual dining area, and cozy family room, which opens to your private balcony where you can unwind with peaceful golf course views. The main floor also features a bedroom ideal for a home office, as well as a laundry/mudroom conveniently located just off the attached garage.
Upstairs, follow the custom stair runners to the serene primary retreat, complete with a walk-in closet and a lavish 5-piece ensuite showcasing over $100,000 in upgrades—including heated floors, granite countertops, granite backsplash along the soaker tub, and a granite steam shower for the ultimate spa-like experience. Two additional bedrooms and a vaulted-ceiling bonus room with architectural charm complete the upper level.
The fully finished walkout basement offers an expansive recreation space with a third fireplace, a separate side entrance, and sliding doors leading to a beautifully landscaped patio with stunning views of Hole 14 at Lakeside Golf Club. You'll also find a fifth bedroom, a 3-piece bathroom, a cold room ideal for wine storage or pantry use, and a spacious mechanical room with two high-efficiency furnaces and updated plumbing—this is a Poly-B–free home!
Additional highlights include a WiFi-enabled irrigation system to maintain the massive pie-shaped lot, Euroshield rubber shingles with a 50-year hail and wind warranty, two AC units, and triple pane windows fitted with Hunter Douglas blinds throughout the home.
This one-of-a-kind home in the sought-after Lakeside Greens community offers luxury, comfort, and lifestyle—all in one perfect package. Don't miss your chance to experience it for yourself.
Location
Province AB
County Chestermere
Zoning R-1
Direction S
Rooms
Basement Separate/Exterior Entry, Finished, Full, Walk-Up To Grade
Interior
Interior Features Built-in Features, Crown Molding, Double Vanity, Granite Counters, Kitchen Island, No Smoking Home, Open Floorplan, Pantry, Recessed Lighting, Separate Entrance, Steam Room, Storage, Walk-In Closet(s)
Heating In Floor, Fireplace(s), Forced Air, Zoned
Cooling Central Air
Flooring Carpet, Cork, Granite, Hardwood, Laminate, Tile
Fireplaces Number 3
Fireplaces Type Gas
Inclusions Custom floor runner on stairs, upstairs hallway, area rugs in the formal dining and living area.
Appliance Central Air Conditioner, Dishwasher, Dryer, Electric Stove, Microwave Hood Fan, Refrigerator, Washer, Window Coverings
Laundry Laundry Room, Main Level
Exterior
Exterior Feature Garden, Private Yard, Rain Gutters, Storage
Parking Features Concrete Driveway, Double Garage Attached
Garage Spaces 2.0
Fence Fenced
Community Features Clubhouse, Fishing, Golf, Lake, Park, Playground, Schools Nearby, Shopping Nearby, Sidewalks, Street Lights, Walking/Bike Paths
Roof Type Rubber
Porch Deck, Rear Porch
Lot Frontage 34.71
Exposure S
Total Parking Spaces 6
Building
Lot Description Back Yard, Backs on to Park/Green Space, Close to Clubhouse, Cul-De-Sac, Few Trees, Front Yard, Garden, Lawn, No Neighbours Behind, On Golf Course, Pie Shaped Lot, Underground Sprinklers
Dwelling Type House
Foundation Poured Concrete
Architectural Style 2 Storey
Level or Stories Two
Structure Type Brick,Stucco,Wood Frame
Others
Restrictions Utility Right Of Way
Tax ID 57310034
Virtual Tour https://unbranded.youriguide.com/33_lakeside_greens_close_chestermere_ab/



