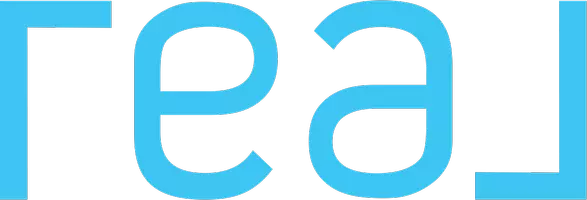3 Clapham Cove Winnipeg, MB R2N4M9
UPDATED:
Key Details
Property Type Single Family Home
Sub Type Freehold
Listing Status Active
Purchase Type For Sale
Square Footage 2,100 sqft
Price per Sqft $309
Subdivision River Park South
MLS® Listing ID 202514777
Bedrooms 5
Half Baths 1
Year Built 2005
Property Sub-Type Freehold
Source Winnipeg Regional Real Estate Board
Property Description
Location
Province MB
Rooms
Kitchen 0.0
Extra Room 1 Basement 14 ft , 6 in X 12 ft , 9 in Recreation room
Extra Room 2 Basement 15 ft X 10 ft , 6 in Gym
Extra Room 3 Basement 10 ft , 9 in X 10 ft Bedroom
Extra Room 4 Basement 6 ft X 4 ft , 6 in Laundry room
Extra Room 5 Main level 15 ft , 6 in X 14 ft , 6 in Living room
Extra Room 6 Main level 13 ft , 9 in X 10 ft , 6 in Dining room
Interior
Heating Forced air
Cooling Central air conditioning
Flooring Wall-to-wall carpet, Vinyl, Wood
Fireplaces Type Double-sided
Exterior
Parking Features Yes
Fence Fence
View Y/N No
Private Pool Yes
Building
Story 2
Sewer Municipal sewage system
Others
Ownership Freehold




