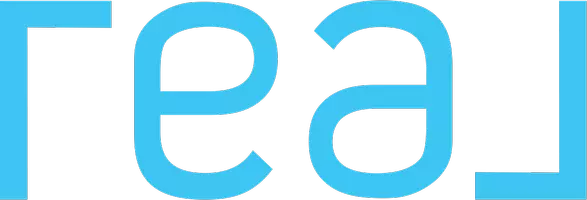16969 24 ST Southwest #1301 Calgary, AB T2Y 0H9
UPDATED:
Key Details
Property Type Condo
Sub Type Apartment
Listing Status Active
Purchase Type For Sale
Square Footage 934 sqft
Price per Sqft $342
Subdivision Bridlewood
MLS® Listing ID A2230403
Style Apartment-Single Level Unit
Bedrooms 2
Full Baths 2
Condo Fees $558/mo
Year Built 2008
Property Sub-Type Apartment
Property Description
Welcome home to this meticulously maintained top-floor corner unit featuring 2 spacious bedrooms and 2 full bathrooms, bathed in abundant natural light. Step inside to discover gleaming laminate flooring throughout and a thoughtfully designed open-concept layout, perfect for both daily living and entertaining.
The stylish kitchen showcases countertops with a convenient granite raised eating bar, stainless steel appliances, ample cabinetry, and a pantry for extra storage. Enjoy your morning coffee or unwind in the evenings on the private Northeast-facing balcony with expansive views.
Additional highlights include convenient in-suite laundry, one assigned outdoor parking stall, and ample visitor and street parking for your guests.
Nestled in a serene and desirable neighborhood, the location offers easy access to local amenities, green spaces, and public transit.
Don't miss out on this exceptional opportunity. Schedule your showing today
Location
Province AB
County Calgary
Area Cal Zone S
Zoning M-1 d75
Direction NE
Interior
Interior Features Breakfast Bar, Elevator, Granite Counters, No Animal Home, No Smoking Home, Open Floorplan, Walk-In Closet(s)
Heating Baseboard, Natural Gas
Cooling None
Flooring Carpet, Laminate, Linoleum
Appliance Dishwasher, Dryer, Electric Stove, Microwave, Refrigerator, Washer, Window Coverings
Laundry In Unit
Exterior
Exterior Feature None
Parking Features Assigned, Stall
Community Features Park, Playground, Schools Nearby, Shopping Nearby, Sidewalks, Street Lights, Walking/Bike Paths
Amenities Available Elevator(s), Snow Removal, Visitor Parking
Roof Type Asphalt Shingle
Porch Balcony(s)
Exposure NE
Total Parking Spaces 1
Building
Dwelling Type Low Rise (2-4 stories)
Story 3
Foundation Poured Concrete
Architectural Style Apartment-Single Level Unit
Level or Stories Single Level Unit
Structure Type Stucco,Vinyl Siding,Wood Frame
Others
HOA Fee Include Common Area Maintenance,Electricity,Heat,Insurance,Professional Management,Reserve Fund Contributions,Sewer,Snow Removal,Water
Restrictions None Known
Pets Allowed Restrictions, Yes



