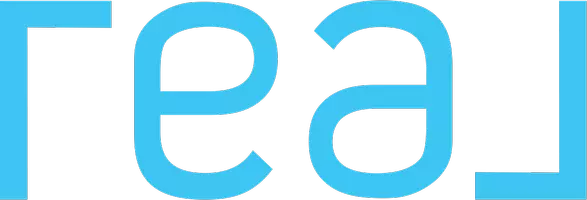43 AIRPORT ROAD Addington Highlands, ON K0H2G0

UPDATED:
Key Details
Property Type Single Family Home
Sub Type Freehold
Listing Status Active
Purchase Type For Sale
Square Footage 700 sqft
Price per Sqft $549
Subdivision Addington Highlands
MLS® Listing ID X12289156
Style Bungalow
Bedrooms 3
Property Sub-Type Freehold
Source Central Lakes Association of REALTORS®
Property Description
Location
Province ON
Rooms
Kitchen 1.0
Extra Room 1 Basement 5.49 m X 3.66 m Recreational, Games room
Extra Room 2 Basement 6.1 m X 3.05 m Other
Extra Room 3 Basement 5.49 m X 3.66 m Utility room
Extra Room 4 Main level 3.35 m X 3.05 m Kitchen
Extra Room 5 Main level 3.05 m X 3.05 m Dining room
Extra Room 6 Main level 4.27 m X 3.66 m Living room
Interior
Heating Forced air
Cooling Central air conditioning
Exterior
Parking Features No
Community Features School Bus
View Y/N No
Total Parking Spaces 2
Private Pool No
Building
Story 1
Sewer Septic System
Architectural Style Bungalow
Others
Ownership Freehold
GET MORE INFORMATION





