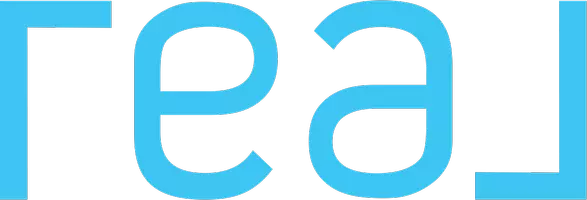157 Spring Dale CIR Southeast Airdrie, AB T4A 1P6
UPDATED:
Key Details
Property Type Single Family Home
Sub Type Detached
Listing Status Active
Purchase Type For Sale
Square Footage 932 sqft
Price per Sqft $375
Subdivision Big Springs
MLS® Listing ID A2245104
Style Mobile Home-Single Wide
Bedrooms 3
Full Baths 2
Year Built 1981
Lot Size 4,999 Sqft
Acres 0.11
Property Sub-Type Detached
Property Description
Step inside to a spacious foyer that opens into a welcoming living and dining area with rich vinyl flooring throughout. The updated kitchen features maple cabinetry, stainless steel appliances, and plenty of prep space — ideal for home chefs.
The primary bedroom is thoughtfully located and includes a walk-in closet, beautifully finished 3-piece ensuite with a walk-in tiled shower and heated floors for year-round comfort. Two additional bedrooms and a 4-piece bathroom offer space for family, guests, or a home office. A separate laundry room adds to the home's practical layout.
Outside, you'll find a large yard with room for play, pets, and outdoor enjoyment. The insulated single attached garage with 240V power and long driveway offering room for RV parking, vehicles, toys, and tools.
Tucked away on a quiet, no-thru road, this home is ideally located just steps from parks, playgrounds, soccer fields, schools, shopping, and the incredible Genesis Place Sports & Fitness Center. Whether you're a first-time buyer, downsizer, or investor, this home checks all the boxes.
Move-in ready and offering unbeatable value — book your private showing today!
Location
Province AB
County Airdrie
Zoning DC-16-C
Direction W
Rooms
Basement None
Interior
Interior Features Ceiling Fan(s)
Heating Forced Air, Natural Gas
Cooling None
Flooring Vinyl
Inclusions 2 Work Benches in Garage, Garage Electric Heater, Storage Shed, Blink Cameras and Door Bell Camera
Appliance Dishwasher, Electric Stove, Range Hood, Refrigerator, Washer/Dryer, Window Coverings
Laundry Main Level
Exterior
Exterior Feature Other
Parking Features 220 Volt Wiring, Heated Garage, Single Garage Attached
Garage Spaces 1.0
Fence Partial
Community Features Park, Playground, Schools Nearby, Shopping Nearby, Sidewalks, Street Lights, Walking/Bike Paths
Roof Type Asphalt Shingle
Porch Deck
Lot Frontage 50.0
Total Parking Spaces 3
Building
Lot Description Back Yard, Lawn, Rectangular Lot
Dwelling Type Manufactured House
Foundation Piling(s)
Architectural Style Mobile Home-Single Wide
Level or Stories One
Structure Type Cement Fiber Board
Others
Restrictions Airspace Restriction,Utility Right Of Way
Tax ID 103678700



