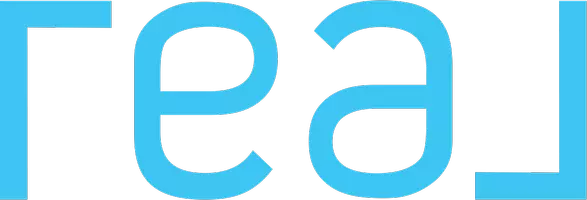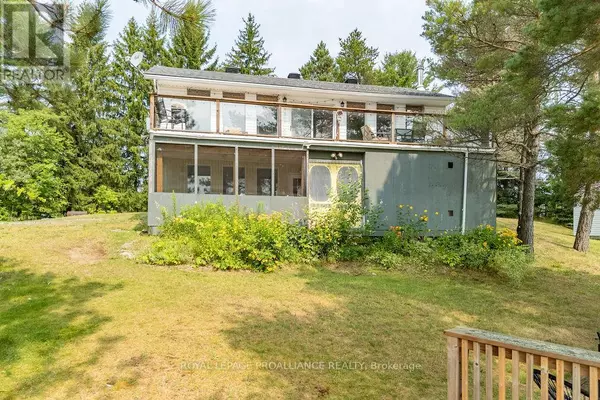19 LAMBERT ROAD Addington Highlands, ON K0H1K0
UPDATED:
Key Details
Property Type Single Family Home
Sub Type Freehold
Listing Status Active
Purchase Type For Sale
Square Footage 700 sqft
Price per Sqft $642
Subdivision Addington Highlands
MLS® Listing ID X12328062
Bedrooms 3
Half Baths 1
Property Sub-Type Freehold
Source Central Lakes Association of REALTORS®
Property Description
Location
Province ON
Lake Name Denbigh Lake
Rooms
Kitchen 1.0
Extra Room 1 Basement 2.03 m X 1.21 m Bathroom
Extra Room 2 Basement 2.99 m X 3.65 m Other
Extra Room 3 Basement 6.55 m X 2.89 m Other
Extra Room 4 Main level 5.18 m X 3.22 m Living room
Extra Room 5 Main level 5.76 m X 2.28 m Kitchen
Extra Room 6 Main level 2.87 m X 2.56 m Primary Bedroom
Interior
Heating Baseboard heaters
Cooling Window air conditioner
Fireplaces Number 2
Fireplaces Type Woodstove
Exterior
Parking Features No
Community Features Fishing
View Y/N Yes
View View of water, Direct Water View
Total Parking Spaces 4
Private Pool No
Building
Story 2
Sewer Septic System
Water Denbigh Lake
Others
Ownership Freehold




