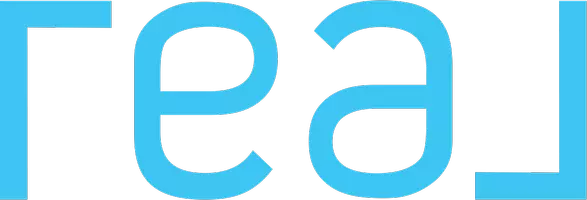For more information regarding the value of a property, please contact us for a free consultation.
336 Grotto RD Canmore, AB T1W 1K3
Want to know what your home might be worth? Contact us for a FREE valuation!

Our team is ready to help you sell your home for the highest possible price ASAP
Key Details
Sold Price $850,000
Property Type Single Family Home
Sub Type Detached
Listing Status Sold
Purchase Type For Sale
Square Footage 1,210 sqft
Price per Sqft $702
Subdivision Grotto Mountain Village/Glacier
MLS® Listing ID A2100954
Sold Date 01/20/24
Style 2 Storey
Bedrooms 4
Full Baths 2
Half Baths 2
Originating Board Calgary
Year Built 1996
Annual Tax Amount $3,126
Tax Year 2023
Lot Size 5,737 Sqft
Acres 0.13
Property Sub-Type Detached
Property Description
Discover the perfect blend of affordability and functionality in this charming 3-bed, 2-bath manufactured home, boasting a 1-bedroom, 1-bath rental suite in the lower level. The residence is a haven for those seeking both comfort and practicality.
Nestled in a community oriented neighborhood, the fully fenced yard ensures privacy and security, with no neighbors behind. Enjoy the luxury of full sun exposure all day long, accentuating the panoramic views of Three Sisters and Ha Ling.
This property is more than just a home; it's an investment in your future. The 1-bedroom rental suite in the lower level not only provides additional living space but also generates rental income to offset costs. Imagine the financial freedom of owning your starter home with no condo fees and an income stream to support your mortgage. Please note, this property is not zoned for short-term/nightly rentals - the rental income referenced is for a long-term tenancy opportunity.
The interior is thoughtfully designed, offering three bedrooms to accommodate a growing family or provide extra space for a home office. Two well-appointed bathrooms ensure convenience and comfort. The open-concept living area seamlessly connects the kitchen, dining, and living spaces, creating a warm and inviting atmosphere for family gatherings and entertaining guests.
Step outside where you can bask in the stunning mountain views or enjoy the expansive, fully fenced yard. This outdoor haven is perfect for gardening, playtime with children or pets, and hosting summer barbecues with friends.
Location is key, and this home is strategically positioned to provide easy access to amenities, schools, and outdoor recreational activities. Whether you're exploring the Montane or Horseshoe trails or jumping on the paved Cougar Creek path straight into Town, the possibilities are endless.
Truly a property that not only fulfills your homeownership dreams but also presents an opportunity for financial stability. Make the smart choice with this affordable starter home – a place where you can enjoy the perks of homeownership, a spacious yard, captivating views, and rental income, all without the burden of condo fees. Welcome home to a life of comfort, convenience, and smart investment. Don't wait to schedule a showing!
Location
Province AB
County Bighorn No. 8, M.d. Of
Zoning MHR
Direction N
Rooms
Other Rooms 1
Basement Separate/Exterior Entry, Finished, Full, Suite
Interior
Interior Features Built-in Features, Ceiling Fan(s), Open Floorplan, Storage
Heating Baseboard, Forced Air, Natural Gas
Cooling None
Flooring Carpet, Linoleum, Vinyl
Appliance Dishwasher, Electric Stove, Range Hood, Washer/Dryer, Window Coverings
Laundry Lower Level
Exterior
Parking Features Gravel Driveway, Outside, Parking Pad, Side By Side, Unpaved
Garage Description Gravel Driveway, Outside, Parking Pad, Side By Side, Unpaved
Fence Fenced
Community Features Schools Nearby, Sidewalks, Street Lights, Walking/Bike Paths
Roof Type Asphalt Shingle
Porch Front Porch
Lot Frontage 19.23
Exposure N
Total Parking Spaces 3
Building
Lot Description Lawn, Landscaped, Street Lighting, Views, Zero Lot Line
Foundation Wood
Architectural Style 2 Storey
Level or Stories Two
Structure Type Stucco,Wood Siding
Others
Restrictions None Known
Tax ID 56483749
Ownership Private
Read Less



