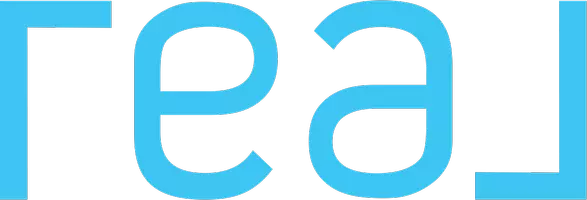For more information regarding the value of a property, please contact us for a free consultation.
437 2 ST W Empress, AB T0J1E0
Want to know what your home might be worth? Contact us for a FREE valuation!

Our team is ready to help you sell your home for the highest possible price ASAP
Key Details
Sold Price $118,000
Property Type Single Family Home
Sub Type Detached
Listing Status Sold
Purchase Type For Sale
Square Footage 1,270 sqft
Price per Sqft $92
MLS® Listing ID A2148757
Sold Date 07/24/24
Style Bi-Level
Bedrooms 3
Full Baths 2
Originating Board South Central
Year Built 1982
Annual Tax Amount $1,877
Tax Year 2024
Lot Size 0.303 Acres
Acres 0.3
Property Sub-Type Detached
Property Description
Looking for an affordable family home? Located in the hamlet of Empress, AB, on the edge of the Red Deer River, is this 3 bedroom, 2 bath home. Situated on four lots, this property has a generous yard that has potential for a garden, future garage, storage or additional parking. The exterior of this home features cedar plank and brick accents with stucco on the additional walls and a metal roof. Enter this bi-level to a small porch with a large closet and up into a welcoming open concept main level with a high beamed pine planked ceiling. The living area has a brick wood burning fireplace and a large east facing bay window with dark stained hardwood flooring. Dining area is surrounded by patio doors leading to a small corner deck. Kitchen has tile counters and pine cupboards. Main level holds two standard sized bedrooms and a 4 piece bath. The primary is large with him and her closet space, a large bright east facing bay window, and a 3 piece ensuite with wall storage. The basement is unfinished with a brick face wood burning fireplace and a back access that walks up to grade level. Property is equipped with a reverse osmosis system and a new central air unit. This home is located a short walk to the splash park. Call your local Realtor for an easy showing and make this beautiful house your new home!
Location
Province AB
County Special Area 2
Zoning R
Direction E
Rooms
Other Rooms 1
Basement Separate/Exterior Entry, Full, Unfinished, Walk-Up To Grade
Interior
Interior Features Central Vacuum, Closet Organizers, High Ceilings, Open Floorplan, Recessed Lighting, Storage, Tile Counters, Track Lighting, Wood Windows
Heating Fireplace(s), Forced Air, Natural Gas, Wood
Cooling Central Air
Flooring Carpet, Concrete, Hardwood, Tile
Fireplaces Number 2
Fireplaces Type Basement, Brick Facing, Living Room, Wood Burning
Appliance Dishwasher, Refrigerator, Stove(s)
Laundry In Basement
Exterior
Parking Features Off Street
Garage Description Off Street
Fence None
Community Features Fishing, Other, Park, Shopping Nearby, Sidewalks, Street Lights
Utilities Available Electricity Connected, Natural Gas Connected, High Speed Internet Available, Satellite Internet Available, Sewer Connected, Water Connected
Roof Type Metal
Porch Deck
Lot Frontage 110.0
Total Parking Spaces 2
Building
Lot Description Back Lane, Back Yard, Corner Lot, Few Trees, Lawn, Garden, Landscaped, Open Lot, Rectangular Lot
Foundation Poured Concrete
Sewer Public Sewer
Architectural Style Bi-Level
Level or Stories One
Structure Type Brick,Cedar,Stucco,Wood Frame
Others
Restrictions None Known
Ownership Private
Read Less



