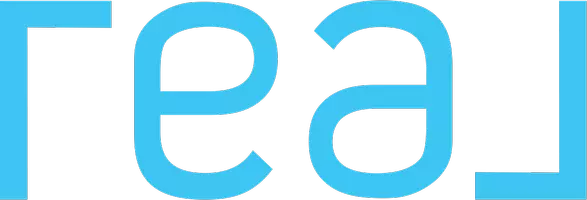For more information regarding the value of a property, please contact us for a free consultation.
84 Spring Haven RD SE Airdrie, AB T4A 1C7
Want to know what your home might be worth? Contact us for a FREE valuation!

Our team is ready to help you sell your home for the highest possible price ASAP
Key Details
Sold Price $255,000
Property Type Single Family Home
Sub Type Detached
Listing Status Sold
Purchase Type For Sale
Square Footage 914 sqft
Price per Sqft $278
Subdivision Big Springs
MLS® Listing ID A2195884
Sold Date 03/04/25
Style Mobile Home-Single Wide
Bedrooms 2
Full Baths 1
Originating Board Calgary
Year Built 1978
Annual Tax Amount $1,181
Tax Year 2024
Lot Size 4,235 Sqft
Acres 0.1
Property Sub-Type Detached
Property Description
Discover the potential in this original 1978 manufactured home, perfectly positioned on a generous 4200+ sq. ft. lot with no neighbors behind you—just greenspace.
Inside, you'll find a cozy yet functional layout featuring two inviting bedrooms and a 4-piece bath. The large kitchen, complete with a welcoming eating area, flows seamlessly into the spacious living room—ideal for relaxing or entertaining. A conveniently located mudroom with laundry provides direct access to the fenced backyard, perfect for pets, gardening, or outdoor gatherings.
Recent updates add modern appeal, including new vinyl plank flooring, updated vinyl siding, and seven of the nine windows replaced for improved energy efficiency.
Located just minutes from schools, shopping, and everyday conveniences, this home is an excellent opportunity for first-time buyers, downsizers, or investors. Don't miss out—schedule your showing today!
Location
Province AB
County Airdrie
Zoning DC-16-C
Direction E
Rooms
Other Rooms 1
Basement None
Interior
Interior Features No Smoking Home
Heating Forced Air, Natural Gas
Cooling None
Flooring Vinyl Plank
Appliance Electric Range, Refrigerator, Washer/Dryer
Laundry In Unit
Exterior
Parking Features Off Street, Parking Pad
Garage Description Off Street, Parking Pad
Fence Fenced
Community Features Park, Playground, Schools Nearby, Shopping Nearby
Roof Type Metal
Porch None
Lot Frontage 40.0
Exposure E
Total Parking Spaces 2
Building
Lot Description Backs on to Park/Green Space, Lawn, Rectangular Lot
Foundation Piling(s)
Architectural Style Mobile Home-Single Wide
Level or Stories One
Structure Type Vinyl Siding
Others
Restrictions None Known
Tax ID 93078858
Ownership Private
Read Less



