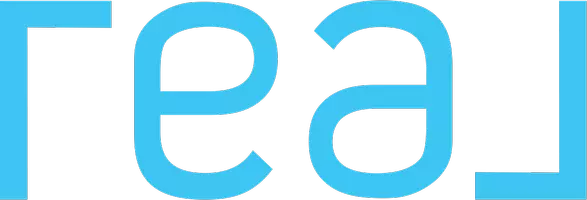For more information regarding the value of a property, please contact us for a free consultation.
1 Fir ST #1 Red Deer, AB T4N4Y1
Want to know what your home might be worth? Contact us for a FREE valuation!

Our team is ready to help you sell your home for the highest possible price ASAP
Key Details
Sold Price $199,900
Property Type Townhouse
Sub Type Row/Townhouse
Listing Status Sold
Purchase Type For Sale
Square Footage 943 sqft
Price per Sqft $211
Subdivision Fairview
MLS® Listing ID A2196103
Sold Date 04/23/25
Style 2 Storey
Bedrooms 2
Full Baths 1
Half Baths 1
Condo Fees $339
Originating Board Central Alberta
Year Built 1965
Annual Tax Amount $1,216
Tax Year 2024
Property Sub-Type Row/Townhouse
Property Description
Welcome to this beautiful end-unit townhouse at #1-1 Fir Street, offering comfortable living across two levels. The main floor provides a nice layout, including a well-sized kitchen with an attached dining area, and a cozy living space perfect for relaxation or entertaining. A convenient 2-piece bathroom completes the main level. Upstairs, you'll find the primary bedroom, a full 4-piece bathroom, and a second bedroom, providing ample space for your family or guests. The lower level boasts a recreation room, ideal for hobbies or extra relaxation space, as well as a laundry/utility room with additional storage. Enjoy the privacy of your own yard, complete with a storage shed for added convenience. Situated close to essential amenities, this home offers both comfort and practicality in a fantastic location.
Location
Province AB
County Red Deer
Zoning R3
Direction S
Rooms
Basement Finished, Full
Interior
Interior Features Laminate Counters
Heating Forced Air, Natural Gas
Cooling None
Flooring Carpet, Linoleum, Vinyl Plank
Appliance Dishwasher, Refrigerator, Stove(s), Washer/Dryer, Window Coverings
Laundry In Basement
Exterior
Parking Features Stall
Garage Description Stall
Fence Fenced
Community Features Playground, Schools Nearby, Shopping Nearby, Walking/Bike Paths
Amenities Available None
Roof Type Asphalt Shingle
Porch None
Total Parking Spaces 1
Building
Lot Description Back Yard
Foundation Poured Concrete
Architectural Style 2 Storey
Level or Stories Two
Structure Type Wood Frame
Others
HOA Fee Include Common Area Maintenance,Maintenance Grounds,Professional Management,Reserve Fund Contributions,Snow Removal
Restrictions Pet Restrictions or Board approval Required
Tax ID 91693778
Ownership Joint Venture
Pets Allowed Restrictions
Read Less



