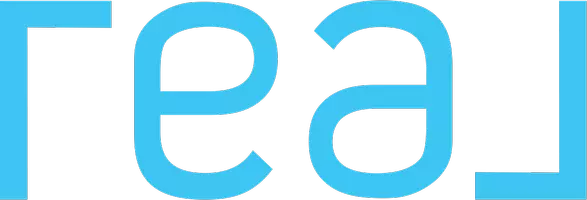For more information regarding the value of a property, please contact us for a free consultation.
700 Allen ST SE #803 Airdrie, AB T4B 1E5
Want to know what your home might be worth? Contact us for a FREE valuation!

Our team is ready to help you sell your home for the highest possible price ASAP
Key Details
Sold Price $355,000
Property Type Townhouse
Sub Type Row/Townhouse
Listing Status Sold
Purchase Type For Sale
Square Footage 923 sqft
Price per Sqft $384
Subdivision Airdrie Meadows
MLS® Listing ID A2205649
Sold Date 04/25/25
Style Bungalow
Bedrooms 2
Full Baths 2
Condo Fees $381
Originating Board Calgary
Year Built 1980
Annual Tax Amount $1,487
Tax Year 2024
Lot Size 3,328 Sqft
Acres 0.08
Property Sub-Type Row/Townhouse
Property Description
Welcome to this beautiful, move-in ready updated Bungalow in Airdrie Meadows backing onto a beautiful, treed field and park. As you step inside, you're immediately greeted by an abundance of natural light and a warm, inviting atmosphere. This renovated bungalow with main floor laundry offers 2 spacious bedrooms and 2 bathrooms, with recent upgrades including three new windows on the main floor (living room and both bedrooms) and a high-efficiency furnace. The chef's kitchen features modern, sleek cabinet doors and gleaming stainless-steel appliances. The dining area, which flows effortlessly from the kitchen, is perfect for family gatherings or late-night dinner parties. This unit comes with 2 assigned parking stalls, both equipped with plug-ins, and boasts one of the largest private yards in the entire complex. The unfinished basement is ready for your personal touch and offers endless potential. Being just a short walk from schools and shopping centers, this home offers the perfect blend of tranquility and urban convenience. No board restrictions on pets. Don't miss out—book your viewing today!
Location
Province AB
County Airdrie
Zoning R2-T
Direction W
Rooms
Other Rooms 1
Basement Full, Unfinished
Interior
Interior Features Closet Organizers, No Smoking Home, Pantry, See Remarks, Storage, Vinyl Windows
Heating High Efficiency, Forced Air, Natural Gas
Cooling None
Flooring Laminate
Appliance Dishwasher, Electric Stove, Microwave Hood Fan, Refrigerator, Washer/Dryer
Laundry Main Level
Exterior
Parking Features Assigned, Stall
Garage Description Assigned, Stall
Fence Fenced
Community Features Park, Playground, Pool, Schools Nearby, Shopping Nearby, Sidewalks, Street Lights, Tennis Court(s), Walking/Bike Paths
Amenities Available Parking, Picnic Area, Visitor Parking
Roof Type Asphalt Shingle
Porch Deck
Total Parking Spaces 2
Building
Lot Description Back Yard, Backs on to Park/Green Space, Few Trees, Landscaped, Private
Foundation Poured Concrete
Architectural Style Bungalow
Level or Stories One
Structure Type Stucco,Wood Frame
Others
HOA Fee Include Common Area Maintenance,Insurance,Parking,Professional Management,Reserve Fund Contributions,Snow Removal,Trash
Restrictions None Known
Tax ID 93068290
Ownership Private
Pets Allowed Restrictions, Yes
Read Less



