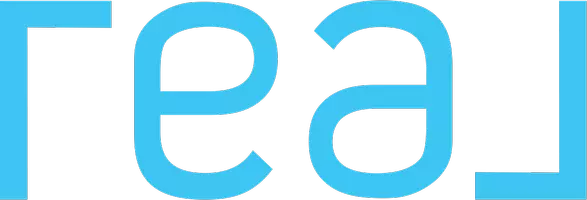For more information regarding the value of a property, please contact us for a free consultation.
205 Mahogany HTS SE Calgary, AB T3M 0X7
Want to know what your home might be worth? Contact us for a FREE valuation!

Our team is ready to help you sell your home for the highest possible price ASAP
Key Details
Sold Price $635,000
Property Type Single Family Home
Sub Type Detached
Listing Status Sold
Purchase Type For Sale
Square Footage 1,678 sqft
Price per Sqft $378
Subdivision Mahogany
MLS® Listing ID A2188920
Sold Date 04/27/25
Style 2 Storey
Bedrooms 5
Full Baths 3
Half Baths 1
HOA Fees $47/ann
HOA Y/N 1
Originating Board Calgary
Year Built 2011
Annual Tax Amount $3,920
Tax Year 2024
Lot Size 3,444 Sqft
Acres 0.08
Property Sub-Type Detached
Property Description
Located in the highly sought-after lake community of Mahogany, this stunning 5-bedroom, 3.5-bathroom home offers the ultimate lake lifestyle with exclusive access to Mahogany Lake, private beaches, scenic walking paths, and year-round recreational activities like swimming, paddle boarding, skating, and fishing. Perfectly positioned with a park in front and breathtaking downtown views, this home features a sun-soaked south-facing backyard, a versatile main-floor flex room, and the convenience of upper-floor laundry. Recent upgrades include brand-new carpet, sleek stainless steel appliances, and fresh paint throughout, making it truly move-in ready. The fully finished basement adds even more living space, perfect for guests or a recreation area. This exceptional home is priced to sell close to top-rated schools, shopping, dining, and South Health Campus—don't miss your chance to experience lakeside living at its finest!
Location
Province AB
County Calgary
Area Cal Zone Se
Zoning R-G
Direction N
Rooms
Other Rooms 1
Basement Finished, Full
Interior
Interior Features French Door, Granite Counters
Heating Forced Air, Natural Gas
Cooling None
Flooring Ceramic Tile, Hardwood
Appliance Dishwasher, Dryer, Electric Stove, Microwave, Refrigerator, Washer, Window Coverings
Laundry Upper Level
Exterior
Parking Features Off Street
Garage Description Off Street
Fence Fenced
Community Features Clubhouse, Lake, Park, Playground, Schools Nearby, Shopping Nearby, Walking/Bike Paths
Amenities Available None
Roof Type Asphalt Shingle
Porch Deck, Front Porch
Lot Frontage 24.0
Total Parking Spaces 2
Building
Lot Description Back Lane, Rectangular Lot
Foundation Poured Concrete
Architectural Style 2 Storey
Level or Stories Two
Structure Type Composite Siding,Concrete
Others
Restrictions None Known
Tax ID 95391124
Ownership Private
Read Less



