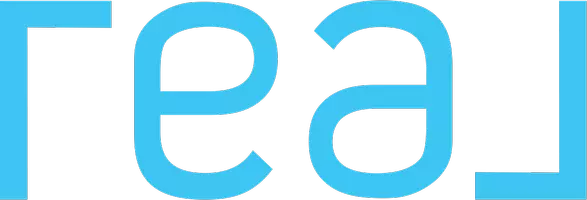For more information regarding the value of a property, please contact us for a free consultation.
1264 Coopers DR SW Airdrie, AB T4B3T6
Want to know what your home might be worth? Contact us for a FREE valuation!

Our team is ready to help you sell your home for the highest possible price ASAP
Key Details
Sold Price $681,000
Property Type Single Family Home
Sub Type Detached
Listing Status Sold
Purchase Type For Sale
Square Footage 2,112 sqft
Price per Sqft $322
Subdivision Coopers Crossing
MLS® Listing ID A2212451
Sold Date 04/27/25
Style 2 Storey
Bedrooms 3
Full Baths 2
Half Baths 1
HOA Fees $5/ann
HOA Y/N 1
Originating Board Calgary
Year Built 2014
Annual Tax Amount $4,111
Tax Year 2024
Lot Size 3,777 Sqft
Acres 0.09
Property Sub-Type Detached
Property Description
Discover your dream home in the stunning, award-winning community of Coopers Crossing! This 2,112 sq ft gem is designed for those who crave luxury and convenience. Step into an open-concept main floor that seamlessly blends style and functionality, featuring a cozy front office perfect for remote work or study.
The heart of the home is the chef's kitchen, a true masterpiece with granite countertops, stainless steel appliances, and an abundance of wall-to-wall stained maple cabinets. It's perfect for culinary enthusiasts and entertaining guests, offering both elegance and practicality.
The living area is truly inviting, with a beautiful fireplace serving as a cozy focal point, perfect for relaxing evenings. Large windows flood the room with natural light, enhancing the warm and welcoming atmosphere. The layout seamlessly connects to the dining area, making it ideal for entertaining or family gatherings.
Upstairs, unwind in the sunny bonus room or retreat to one of the three spacious bedrooms. The master suite is exceptionally large, a true sanctuary complete with a charming window seat and a spa-like bathroom featuring a freestanding soaker tub, tiled shower, dual sinks, and a walk-in closet. The bathroom's elegant design is highlighted by modern fixtures and ample natural light, creating a serene atmosphere.
This home is perfect for a family, offering ample space and comfort. Outdoor enthusiasts will love the south-facing verandah and the partially covered rear deck, ideal for entertaining or relaxing. The oversized rear double detached garage (24x22) ensures ample space for your vehicles and storage needs. Located just steps from top-rated schools, the Coopers shopping complex, and beautiful parks, this home offers unparalleled value and lifestyle. Don't miss out on this incredible opportunity!
Location
Province AB
County Airdrie
Zoning R1-L
Direction S
Rooms
Basement Full, Unfinished
Interior
Interior Features Granite Counters, High Ceilings, No Smoking Home
Heating Forced Air
Cooling None
Flooring Carpet, Ceramic Tile, Vinyl
Fireplaces Number 1
Fireplaces Type Brick Facing, Gas, Mantle
Appliance Dishwasher, Dryer, Electric Stove, Garage Control(s), Microwave, Refrigerator, Washer, Window Coverings
Laundry Main Level
Exterior
Parking Features Double Garage Detached
Garage Spaces 2.0
Garage Description Double Garage Detached
Fence Fenced
Community Features Park, Playground, Schools Nearby, Shopping Nearby, Sidewalks, Street Lights, Walking/Bike Paths
Amenities Available None
Roof Type Asphalt Shingle
Porch Front Porch
Lot Frontage 34.09
Total Parking Spaces 2
Building
Lot Description Back Lane, Cleared, Landscaped, Level, Rectangular Lot, Street Lighting
Foundation Poured Concrete
Architectural Style 2 Storey
Level or Stories Two
Structure Type Stone,Vinyl Siding,Wood Frame
Others
Restrictions Building Design Size
Tax ID 93035434
Ownership Private
Read Less



