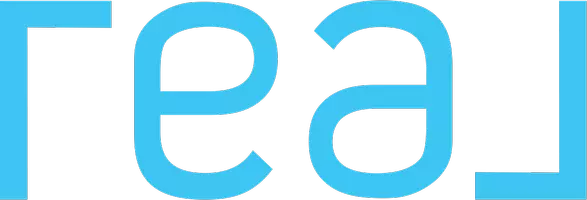For more information regarding the value of a property, please contact us for a free consultation.
79 Setonstone GDNS SE Calgary, AB T3M3V9
Want to know what your home might be worth? Contact us for a FREE valuation!

Our team is ready to help you sell your home for the highest possible price ASAP
Key Details
Sold Price $840,000
Property Type Single Family Home
Sub Type Detached
Listing Status Sold
Purchase Type For Sale
Square Footage 2,207 sqft
Price per Sqft $380
Subdivision Seton
MLS® Listing ID A2191346
Sold Date 04/28/25
Style 2 Storey
Bedrooms 6
Full Baths 4
Originating Board Central Alberta
Year Built 2025
Annual Tax Amount $1,157
Tax Year 2024
Lot Size 3,369 Sqft
Acres 0.08
Property Sub-Type Detached
Property Description
Discover this exceptional home in the desirable community of Seton SE, offering over 2,200 sq. ft. of livable space and versatility to suit your lifestyle. The main floor features a bedroom and a full bathroom, ideal for guests, an office, or multi-generational living. The open to below design connects the stylish kitchen, dining area, and bright living room, creating the perfect space for entertaining or family gatherings. The basement boasts a 2-bedroom legal suite with its own private entrance, full kitchen, laundry, and ample living space—perfect for accommodating extended family. Located in the heart of Seton, this home is just steps away from schools, parks, the South Health Campus, the world-class YMCA, and all the amenities that make this community so vibrant. This is a home where modern convenience meets incredible opportunity. Photos are representative.
Location
Province AB
County Calgary
Area Cal Zone Se
Zoning R-G
Direction NE
Rooms
Other Rooms 1
Basement Finished, Full, Suite
Interior
Interior Features Double Vanity, High Ceilings, Kitchen Island, No Animal Home, No Smoking Home, Open Floorplan, Pantry, Separate Entrance, Soaking Tub, Stone Counters, Walk-In Closet(s)
Heating Forced Air
Cooling None
Flooring Carpet, Ceramic Tile, Hardwood, Vinyl Plank
Fireplaces Number 1
Fireplaces Type Decorative, Electric
Appliance Dishwasher, Microwave, Range, Refrigerator
Laundry Upper Level
Exterior
Parking Features Double Garage Attached
Garage Spaces 2.0
Garage Description Double Garage Attached
Fence None
Community Features Park, Playground, Schools Nearby, Shopping Nearby, Sidewalks, Street Lights
Roof Type Asphalt Shingle
Porch None
Lot Frontage 29.33
Total Parking Spaces 4
Building
Lot Description Back Yard
Foundation Poured Concrete
Architectural Style 2 Storey
Level or Stories Three Or More
Structure Type Stone,Vinyl Siding,Wood Frame
New Construction 1
Others
Restrictions Easement Registered On Title,Restrictive Covenant,Utility Right Of Way
Tax ID 95390806
Ownership Private
Read Less



