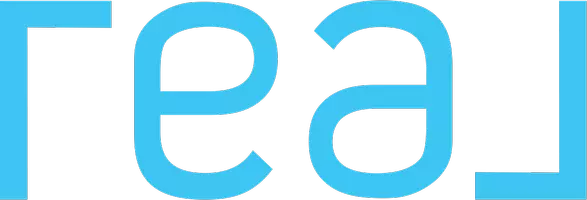For more information regarding the value of a property, please contact us for a free consultation.
31 Templehill CRES NE Calgary, AB T1Y 4C6
Want to know what your home might be worth? Contact us for a FREE valuation!

Our team is ready to help you sell your home for the highest possible price ASAP
Key Details
Sold Price $650,000
Property Type Single Family Home
Sub Type Detached
Listing Status Sold
Purchase Type For Sale
Square Footage 1,150 sqft
Price per Sqft $565
Subdivision Temple
MLS® Listing ID A2204926
Sold Date 04/28/25
Style Bi-Level
Bedrooms 5
Full Baths 2
Half Baths 1
Originating Board Calgary
Year Built 1978
Annual Tax Amount $3,051
Tax Year 2024
Lot Size 5,328 Sqft
Acres 0.12
Property Sub-Type Detached
Property Description
Welcome to 31 Templehill Crescent, a beautifully maintained bilevel home offering a perfect blend of charm and modern updates. Featuring 5 bedrooms, 2.5 bathrooms, and a LEGAL basement suite with a separate entry, this home is an excellent opportunity for families or investors alike. Recent upgrades include NEW WINDOWS (2022), NEW SHINGLES (2016), renovated bathrooms (2020), & granite countertops (2020), ensuring peace of mind for years to come. The main level boasts a bright and spacious living area, a functional kitchen, and a primary bedroom with a private 2-piece ensuite. Outside, enjoy a large front yard and a generous backyard, complete with a oversized double garage for ample parking and storage. The location is unbeatable—just a short walk to an elementary school, bus stop, and shopping plaza. Don't miss out on this fantastic home in a prime location. Schedule your showing today!
Location
Province AB
County Calgary
Area Cal Zone Ne
Zoning R-CG
Direction E
Rooms
Other Rooms 1
Basement Separate/Exterior Entry, Finished, Full, Suite
Interior
Interior Features Granite Counters, No Animal Home, No Smoking Home, Separate Entrance, Vinyl Windows
Heating Central
Cooling None
Flooring Carpet, Tile
Fireplaces Number 2
Fireplaces Type Wood Burning
Appliance Dishwasher, Refrigerator, Stove(s), Washer/Dryer
Laundry In Basement
Exterior
Parking Features Double Garage Detached
Garage Spaces 2.0
Garage Description Double Garage Detached
Fence Fenced
Community Features Park, Playground, Schools Nearby, Shopping Nearby, Sidewalks, Street Lights, Walking/Bike Paths
Roof Type Asphalt Shingle
Porch Deck
Lot Frontage 54.0
Total Parking Spaces 5
Building
Lot Description Back Lane, Back Yard, Front Yard, Landscaped, Street Lighting
Foundation Poured Concrete
Architectural Style Bi-Level
Level or Stories Bi-Level
Structure Type Mixed
Others
Restrictions None Known
Tax ID 95296968
Ownership Other
Read Less



