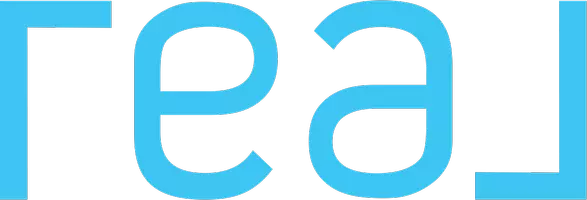For more information regarding the value of a property, please contact us for a free consultation.
11054 67 AVE Grande Prairie, AB T8W2Y9
Want to know what your home might be worth? Contact us for a FREE valuation!

Our team is ready to help you sell your home for the highest possible price ASAP
Key Details
Sold Price $460,000
Property Type Single Family Home
Sub Type Detached
Listing Status Sold
Purchase Type For Sale
Square Footage 1,495 sqft
Price per Sqft $307
Subdivision O'Brien Lake
MLS® Listing ID A2208963
Sold Date 05/01/25
Style Modified Bi-Level
Bedrooms 5
Full Baths 3
Originating Board Grande Prairie
Year Built 2005
Annual Tax Amount $5,275
Tax Year 2024
Lot Size 6,489 Sqft
Acres 0.15
Property Sub-Type Detached
Property Description
Welcome to this spacious 5-bedroom, 3 full bath modified bi-level home located in the desirable O'Brien Lake neighborhood. This beautifully maintained property features an open-concept layout, vaulted ceilings, and plenty of natural light throughout. The highlight is the awesome master suite—complete with a private bath, walk-in closet, and a relaxing retreat feel. With two generous living areas, a large kitchen, and a fully finished lower level, there's room for everyone to spread out and enjoy. Nestled in a family-friendly community with parks and trails nearby, this home is a must-see!
Location
Province AB
County Grande Prairie
Zoning RS
Direction S
Rooms
Other Rooms 1
Basement Finished, Full
Interior
Interior Features Kitchen Island
Heating Forced Air
Cooling None
Flooring Carpet, Ceramic Tile, Hardwood, Laminate
Fireplaces Number 1
Fireplaces Type Gas, Living Room
Appliance Dishwasher, Gas Stove, Refrigerator, Window Coverings
Laundry Lower Level
Exterior
Parking Features Double Garage Attached
Garage Spaces 2.0
Garage Description Double Garage Attached
Fence Fenced
Community Features Lake, Park, Schools Nearby, Shopping Nearby, Sidewalks, Street Lights, Walking/Bike Paths
Roof Type Asphalt Shingle
Porch Deck
Lot Frontage 45.93
Total Parking Spaces 5
Building
Lot Description Rectangular Lot
Foundation Poured Concrete
Architectural Style Modified Bi-Level
Level or Stories Bi-Level
Structure Type Wood Frame
Others
Restrictions None Known
Tax ID 91974052
Ownership Private
Read Less



