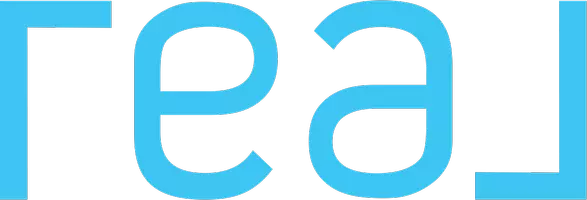For more information regarding the value of a property, please contact us for a free consultation.
4626 49 ST Lloydminster, SK S9V 0L6
Want to know what your home might be worth? Contact us for a FREE valuation!

Our team is ready to help you sell your home for the highest possible price ASAP
Key Details
Sold Price $230,000
Property Type Single Family Home
Sub Type Detached
Listing Status Sold
Purchase Type For Sale
Square Footage 1,053 sqft
Price per Sqft $218
Subdivision East Lloydminster
MLS® Listing ID A2212391
Sold Date 05/15/25
Style 4 Level Split
Bedrooms 3
Full Baths 1
Half Baths 1
Originating Board Lloydminster
Year Built 1987
Annual Tax Amount $2,129
Tax Year 2024
Lot Size 4,015 Sqft
Acres 0.09
Property Sub-Type Detached
Property Description
Welcome to this great starter or revenue property located on the Saskatchewan side of Lloydminster! With 1,048 square feet of well-planned living space, this 4-bedroom home offers comfort, convenience, and excellent value. Situated in a mature, family-friendly neighborhood, you'll love being within walking distance to parks, schools, and shopping. The home features a functional 4-level split design, ideal for families or potential tenant with a third-level separate entrance. Enjoy peace of mind with several key updates already taken care of — including a newer furnace, central A/C, shingles, water heater, and a beautiful bay window that brightens up the front living area. The fully fenced yard is perfect for kids or pets. All appliances are included, making this move-in-ready home an excellent opportunity whether you're just starting out or looking to expand your investment portfolio. Check out the 3D virtual tour!
Location
Province SK
County Lloydminster
Area East Lloydminster
Zoning R1
Direction S
Rooms
Other Rooms 1
Basement Full, Partially Finished
Interior
Interior Features Laminate Counters, Separate Entrance, Storage
Heating Floor Furnace, Forced Air, Natural Gas
Cooling Central Air
Flooring Carpet, Linoleum, Wood
Appliance Dishwasher, Range Hood, Refrigerator, Stove(s), Washer/Dryer
Laundry Lower Level
Exterior
Parking Features Off Street
Garage Description Off Street
Fence Fenced
Community Features Sidewalks, Street Lights
Roof Type Asphalt Shingle
Porch None
Total Parking Spaces 1
Building
Lot Description Back Yard, City Lot, Front Yard, Lawn, Many Trees, Rectangular Lot
Foundation Poured Concrete
Architectural Style 4 Level Split
Level or Stories 4 Level Split
Structure Type Vinyl Siding,Wood Frame
Others
Restrictions None Known
Ownership Private
Read Less



