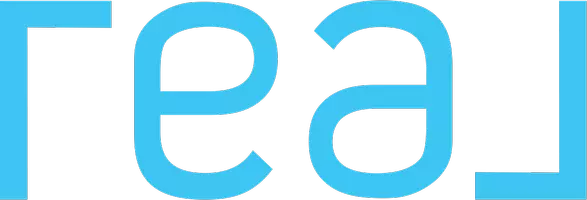For more information regarding the value of a property, please contact us for a free consultation.
74 Stoneypointe PL Rural Rocky View County, AB T3L 0C9
Want to know what your home might be worth? Contact us for a FREE valuation!

Our team is ready to help you sell your home for the highest possible price ASAP
Key Details
Sold Price $1,950,000
Property Type Single Family Home
Sub Type Detached
Listing Status Sold
Purchase Type For Sale
Square Footage 2,268 sqft
Price per Sqft $859
Subdivision Watermark
MLS® Listing ID A2221386
Sold Date 06/02/25
Style Bungalow
Bedrooms 4
Full Baths 2
Half Baths 1
HOA Fees $213/mo
HOA Y/N 1
Year Built 2019
Annual Tax Amount $6,428
Tax Year 2024
Lot Size 0.290 Acres
Acres 0.29
Property Sub-Type Detached
Source Calgary
Property Description
Step into refined living in one of Rocky View's most sought-after estate communities. This exceptional custom-built home blends timeless design with upscale comfort and impeccable craftsmanship, offering a lifestyle of quiet luxury and effortless functionality.
Your new home makes an immediate statement of quality! The oversized triple garage is a standout feature with heated epoxy floors and soaring 12-foot insulated ceilings—ideal for car enthusiasts, hobbyists, or those seeking exceptional storage and utility space.
Inside, a grand foyer welcomes you into the home with elegant presence. Just off the entrance, a spacious office provides a polished and private work-from-home setting. The heart of the home is the connoisseur kitchen—featuring a large granite island with a waterfall edge, ample cupboard space, a hidden pantry, and clean sight lines to the open-concept dining area and great room. A gas fireplace adds warmth and ambiance, anchoring the space with style.
Function meets design with a generous mudroom off the garage, a discreet 2-piece powder room, and thoughtful flow throughout the main floor. The primary bedroom is a private sanctuary that exudes tranquility and the ensuite is complete with heated floors, a freestanding soaker tub, dual vanities, a shower built for two, and a massive formal dressing room with direct access to the laundry room for total ease.
The fully developed lower level is designed for both entertaining and everyday comfort. You will find three additional bedrooms, a stylish 3-piece bath with infrared sauna, a large rec room, wet bar, Murphy bed and extensive storage. In-floor heating on this level keeps things cozy all year round.
Outside, enjoy a sun-soaked south-facing backyard with a stunning deck just off the kitchen—equipped with retractable screens for breezy, bug-free evenings. Low-maintenance landscaping, a built-in fire pit, Glowstone lighting, and an irrigation system make outdoor living easy and elegant.
Additional features include central A/C, steam humidifier, whole-home sound wiring, and fully automated blackout shutters—ideal for peaceful sleeping, added privacy, or when you are away.
Located in an exclusive neighbourhood known for its luxury homes and premium amenities, 74 Stoneypointe Place is more than a home—it's a statement of living well.
Location
Province AB
County Rocky View County
Area Cal Zone Bearspaw
Zoning DC141
Direction N
Rooms
Other Rooms 1
Basement Finished, Full
Interior
Interior Features Granite Counters, High Ceilings, Kitchen Island, No Animal Home, No Smoking Home, Open Floorplan, Pantry, Quartz Counters, Vinyl Windows, Walk-In Closet(s), Wet Bar, Wired for Sound
Heating Forced Air, Natural Gas
Cooling Central Air
Flooring Carpet, Ceramic Tile, Hardwood
Fireplaces Number 1
Fireplaces Type Gas
Appliance Central Air Conditioner, Dishwasher, Garage Control(s), Garburator, Humidifier, Induction Cooktop, Microwave, Oven-Built-In, Range Hood, Refrigerator, Washer/Dryer, Water Softener, Window Coverings, Wine Refrigerator
Laundry Laundry Room, Main Level
Exterior
Parking Features Additional Parking, Garage Door Opener, Heated Garage, Insulated, Oversized, Triple Garage Attached
Garage Spaces 3.0
Garage Description Additional Parking, Garage Door Opener, Heated Garage, Insulated, Oversized, Triple Garage Attached
Fence Fenced
Community Features Park, Playground, Schools Nearby, Shopping Nearby, Sidewalks, Street Lights, Walking/Bike Paths
Amenities Available None
Roof Type Asphalt Shingle
Porch Deck
Lot Frontage 25.21
Total Parking Spaces 6
Building
Lot Description Back Yard, Landscaped, Level, Low Maintenance Landscape
Foundation Poured Concrete
Sewer Public Sewer
Water Public
Architectural Style Bungalow
Level or Stories One
Structure Type Cement Fiber Board,Stone
Others
Restrictions Easement Registered On Title,Utility Right Of Way
Tax ID 93031744
Ownership Private
Read Less



