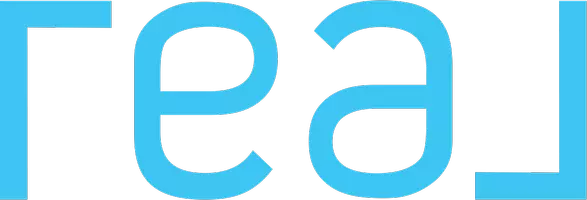For more information regarding the value of a property, please contact us for a free consultation.
16 Poplar AVE #403 Okotoks, AB T1S 1Z5
Want to know what your home might be worth? Contact us for a FREE valuation!

Our team is ready to help you sell your home for the highest possible price ASAP
Key Details
Sold Price $205,000
Property Type Condo
Sub Type Apartment
Listing Status Sold
Purchase Type For Sale
Square Footage 883 sqft
Price per Sqft $232
Subdivision Heritage Okotoks
MLS® Listing ID A2193721
Sold Date 06/05/25
Style Apartment
Bedrooms 2
Full Baths 1
Condo Fees $614/mo
Year Built 2000
Annual Tax Amount $1,339
Tax Year 2024
Property Sub-Type Apartment
Source Calgary
Property Description
Welcome home to this bright, two bedroom condo with modern finishes in Poplar Green, Okotoks. Walk into this top floor, bright open floor plan featuring a large entry foyer. The corridor kitchen boasts of a stainless-steel appliance package, closet pantry, white shaker cabinetry and a raised eating bar. Flowing nicely into the dining area that accommodates a large dining table with a hanging black accent farmhouse style pendant. The living area is a good size, great for furniture placement showcasing glass sliding patio door leading out to your west facing balcony drawing in all that natural light. The extra-large master bedroom has a walk-through closet leading through to the 4-piece bath. The second bedroom is a good sized with a large window and deep closet. The 4-piece bath and laundry closet complete this fabulous unit. The unit offers an assigned parking stall, separate storage, plus bike storage. Located near the town centre, close to parks, shopping, restaurants & Heritage Parkway along the Sheep River. Don't miss out on this exceptional unit, book your viewing today!
Location
Province AB
County Foothills County
Zoning D
Direction E
Interior
Interior Features Breakfast Bar, Laminate Counters, Open Floorplan
Heating Forced Air, Natural Gas
Cooling None
Flooring Carpet, Linoleum, Tile
Appliance Dishwasher, Electric Stove, Range Hood, Refrigerator, Washer/Dryer, Window Coverings
Laundry In Hall, In Unit
Exterior
Parking Features Stall
Garage Description Stall
Community Features Playground, Schools Nearby, Shopping Nearby, Sidewalks, Street Lights
Amenities Available Parking, Visitor Parking
Porch Balcony(s)
Exposure E
Total Parking Spaces 1
Building
Story 4
Architectural Style Apartment
Level or Stories Single Level Unit
Structure Type Stucco,Wood Frame
Others
HOA Fee Include Amenities of HOA/Condo,Common Area Maintenance,Professional Management,Reserve Fund Contributions,Snow Removal,Trash
Restrictions Board Approval,Pet Restrictions or Board approval Required
Tax ID 93069222
Ownership Private
Pets Allowed Restrictions, Cats OK
Read Less



