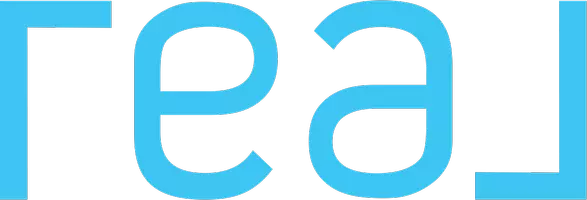For more information regarding the value of a property, please contact us for a free consultation.
4507 Bowness RD NW #1 Calgary, AB T3A 0A9
Want to know what your home might be worth? Contact us for a FREE valuation!

Our team is ready to help you sell your home for the highest possible price ASAP
Key Details
Sold Price $540,000
Property Type Townhouse
Sub Type Row/Townhouse
Listing Status Sold
Purchase Type For Sale
Square Footage 1,162 sqft
Price per Sqft $464
Subdivision Montgomery
MLS® Listing ID A2220334
Sold Date 06/07/25
Style 2 Storey
Bedrooms 3
Full Baths 3
Half Baths 1
Year Built 2016
Annual Tax Amount $3,350
Tax Year 2024
Property Sub-Type Row/Townhouse
Source Calgary
Property Description
This modern, energy-efficient two-story home is move-in ready and located in the highly desirable inner-city neighborhood of Montgomery. Enjoy a central location close to the University of Calgary, Foothills Medical Centre, Alberta Children's Hospital, Canada Olympic Park, Market Mall, and the Trans-Canada Highway—providing easy access to the Rockies. Just steps from Shouldice and Edworthy Parks, you'll experience some of the city's best river and mountain sunsets.
The main level features a bright, open living room with large windows, a cozy fireplace, 9-foot ceilings, and elegant hardwood floors. The gourmet kitchen is equipped with granite countertops, stainless steel appliances, ample cabinetry, a walk-in pantry, and a spacious dining area ideal for hosting.
Upstairs, the generous primary suite includes a large picture window, private balcony with serene views, a luxurious 5-piece ensuite with dual sinks, jetted tub, glass-enclosed shower, and a massive walk-in closet with built-ins. A second primary bedroom also features a large window, closet, and a 4-piece ensuite with a tub/shower combo. For added convenience, the laundry area with front-load washer and dryer is located on the upper level, along with a linen closet.
The fully developed basement offers a large recreation/media room, an additional bedroom with egress window, a 3-piece bathroom with shower, and plenty of storage space. This self-managed condo complex has no condo fees.
Don't miss out—schedule your showing today!
Location
Province AB
County Calgary
Area Cal Zone Nw
Zoning MU-1
Direction N
Rooms
Other Rooms 1
Basement Finished, Full
Interior
Interior Features Built-in Features, Chandelier, Closet Organizers, Double Vanity, High Ceilings, Jetted Tub, Kitchen Island, Open Floorplan, Pantry, Walk-In Closet(s)
Heating High Efficiency, Fireplace(s), Forced Air, Natural Gas
Cooling None
Flooring Carpet, Hardwood, Tile
Fireplaces Number 1
Fireplaces Type Gas
Appliance Dishwasher, Garage Control(s), Gas Range, Microwave Hood Fan, Refrigerator, Washer/Dryer, Window Coverings
Laundry In Unit
Exterior
Parking Features Single Garage Detached
Garage Spaces 1.0
Garage Description Single Garage Detached
Fence Fenced
Community Features Park, Playground, Schools Nearby, Shopping Nearby, Sidewalks, Street Lights, Walking/Bike Paths
Amenities Available Other
Roof Type Asphalt Shingle
Porch Balcony(s)
Total Parking Spaces 2
Building
Lot Description Back Lane, Front Yard, Landscaped, Rectangular Lot
Foundation Poured Concrete
Architectural Style 2 Storey
Level or Stories Two
Structure Type Stucco
Others
HOA Fee Include See Remarks
Restrictions None Known
Ownership Private
Pets Allowed Yes
Read Less



