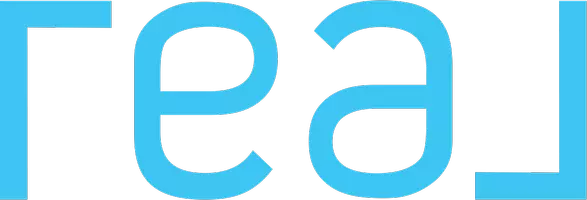For more information regarding the value of a property, please contact us for a free consultation.
5811 62 AVE Ponoka, AB T4J 0B2
Want to know what your home might be worth? Contact us for a FREE valuation!

Our team is ready to help you sell your home for the highest possible price ASAP
Key Details
Sold Price $495,000
Property Type Single Family Home
Sub Type Detached
Listing Status Sold
Purchase Type For Sale
Square Footage 1,067 sqft
Price per Sqft $463
Subdivision Lucas Heights
MLS® Listing ID A2228225
Sold Date 06/07/25
Style 1 and Half Storey
Bedrooms 4
Full Baths 3
Year Built 2014
Annual Tax Amount $4,052
Tax Year 2025
Lot Size 7,000 Sqft
Acres 0.16
Property Sub-Type Detached
Source Central Alberta
Property Description
Discover your dream home in this stunning one owner, 4-bedroom, 3-bath home, nestled in a prime location that blends modern comfort with timeless elegance. Immaculately maintained, this home boasts a spacious layout perfect for families. With an open kitchen with pantry, there is plenty of space to gather. The primary bedroom features dual closets, and full ensuite for additional privacy. Bright additional bedroom completes the main floor. The basement is fully developed with 2 more bedrooms, full bath , and finished laundry room. Warmth radiates throughout the home with in-floor in the basement, ensuring year-round comfort, while central air conditioning keeps you cool during the summer months. With high-end finishes and meticulous care evident in every detail, this property is a rare find. The private, fully fenced and landscaped yard is adjacent to green space, and backs onto a park with fantastic scenic views. There is also RV access with directr access from the alley. Conveniently located near schools, hospital, trails, and amenities, this home offers the perfect balance of privacy and comfort . You will not want to miss the opportunity to own this pristine gem!
Location
Province AB
County Ponoka County
Zoning R1-C
Direction N
Rooms
Other Rooms 1
Basement Finished, Full
Interior
Interior Features No Smoking Home
Heating In Floor, Forced Air
Cooling Central Air
Flooring Carpet
Appliance Central Air Conditioner, Electric Stove, Garage Control(s), Microwave, Refrigerator, Washer/Dryer, Window Coverings
Laundry Laundry Room
Exterior
Parking Features Double Garage Attached
Garage Spaces 2.0
Garage Description Double Garage Attached
Fence Fenced
Community Features Park, Playground
Roof Type Asphalt Shingle
Porch Deck
Lot Frontage 50.0
Total Parking Spaces 4
Building
Lot Description Back Yard, Landscaped
Foundation Poured Concrete
Architectural Style 1 and Half Storey
Level or Stories Bi-Level
Structure Type Wood Frame
Others
Restrictions None Known
Tax ID 56564683
Ownership Private
Read Less



